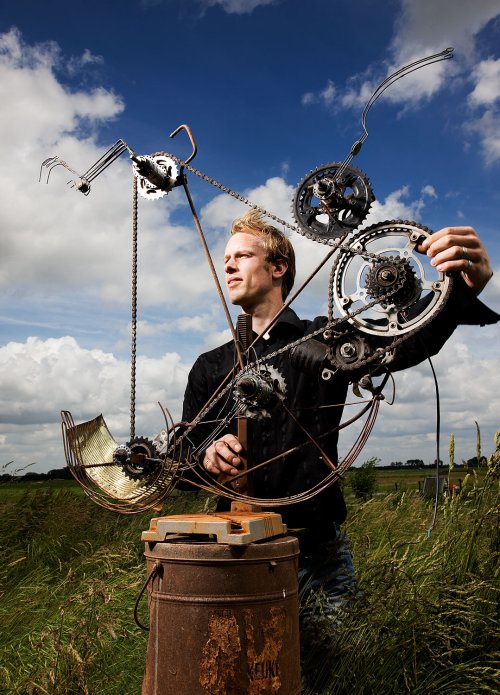The Inside-out House - 2011


This is the conceptual design of The Inside-out House, a house of which inside and outside become one. The house, having an apparently conventional design when 'closed', consists of series of pantograph roof trusses on both left and right side of the house. These pantograph roof trusses are constructed as movable linkages and are designed such that the mass of the roof and the mass of the walls are balanced with respect to one another. Therefore the top of the roof can be pulled down with minimal effort, having the walls move up such that the house opens itself to the surroundings. By opening the two large bascule windows in the roof, which are balanced by themselves, a passage is created from one side of the house to the other.

The design of the Inside-out House has been published in the following scientific articles:
Van der Wijk, V.: Inherent Gravity Force Balance in Moving Architecture with New Designs. Proc. of the ATI 2020: “Smart Buildings, Smart Cities”, August 27-29, Izmir, Turkey (2020)
Van der Wijk, V.: Methodology for analysis and synthesis of inherently force and moment-balanced mechanisms – theory and applications. Dissertation, University of Twente (2014)

